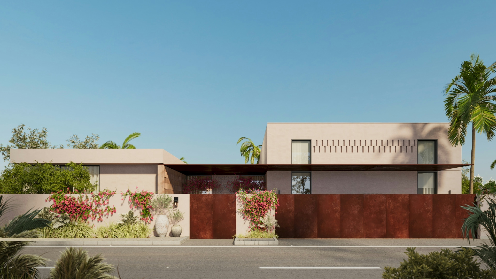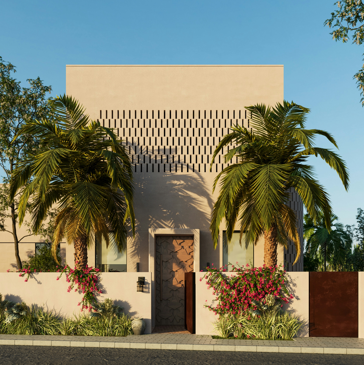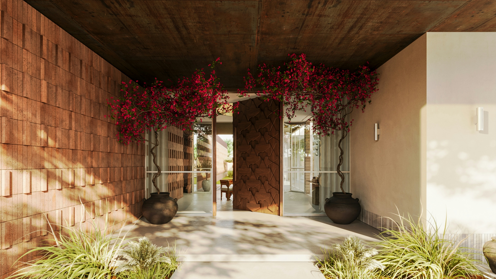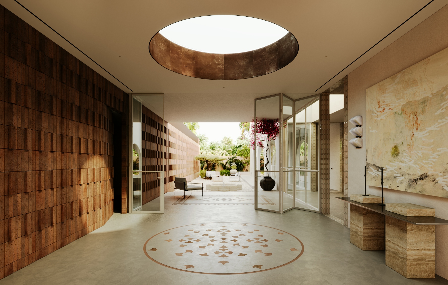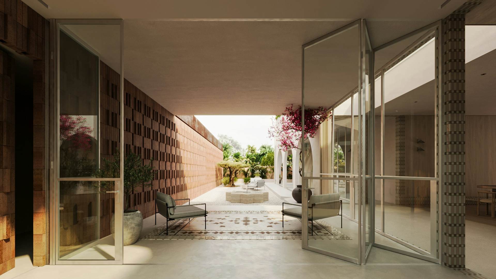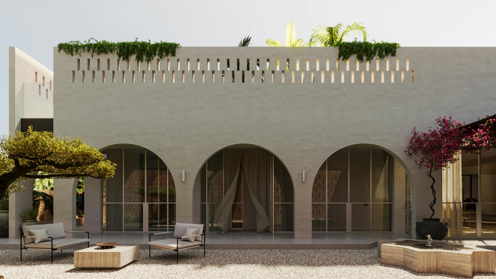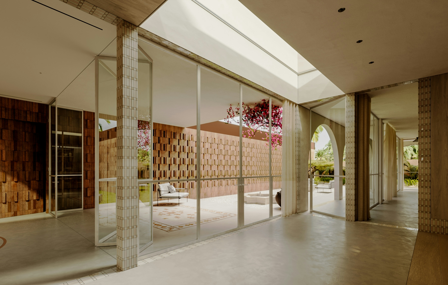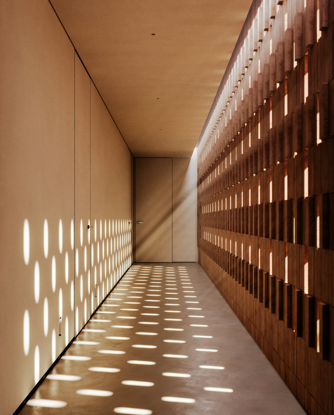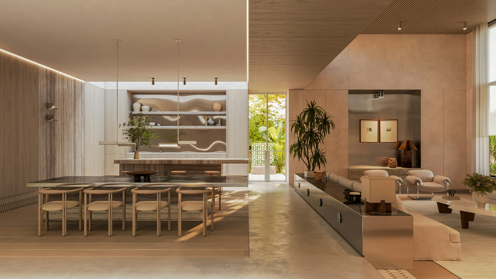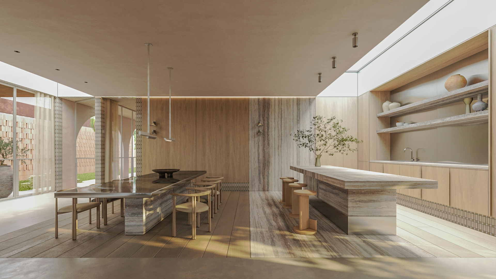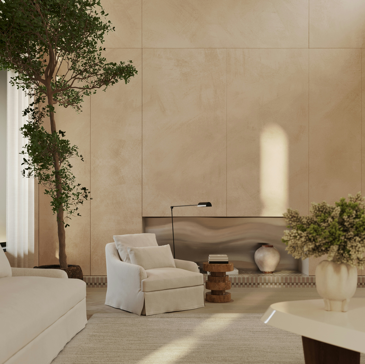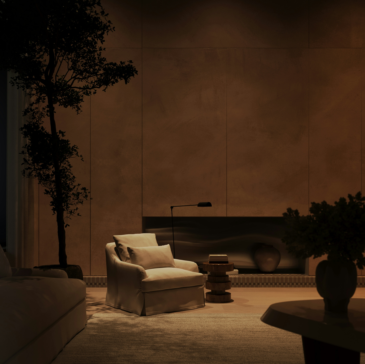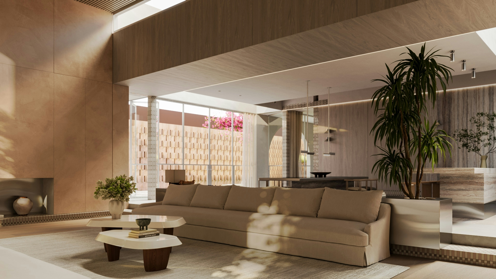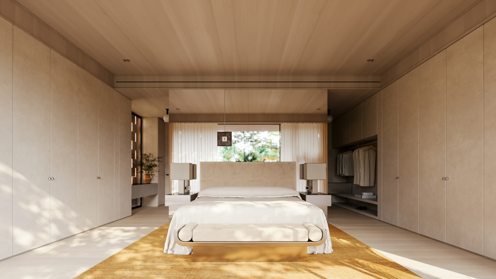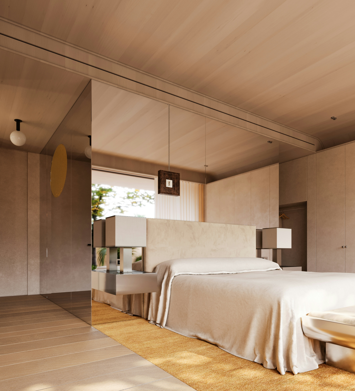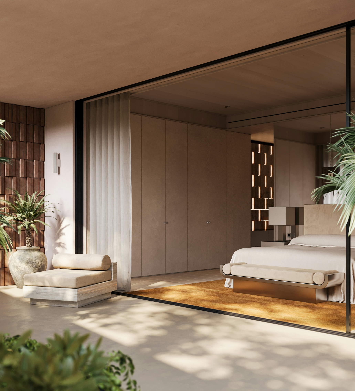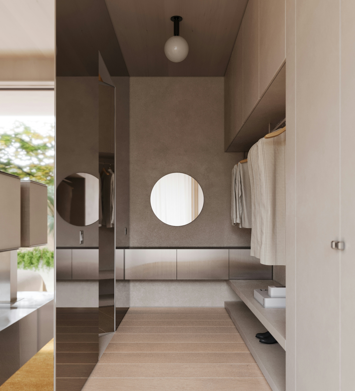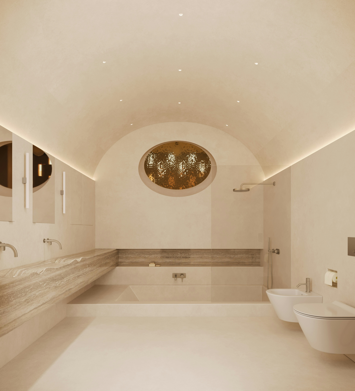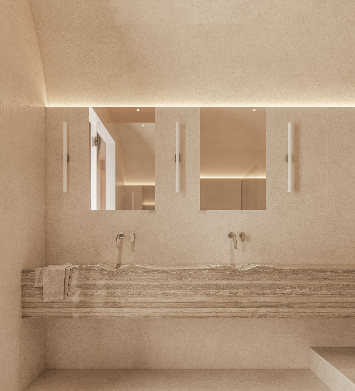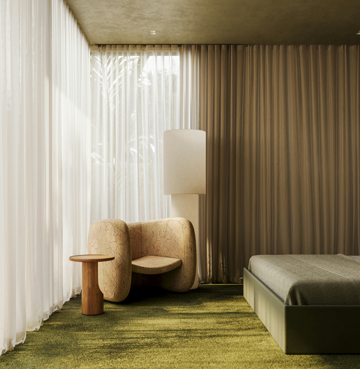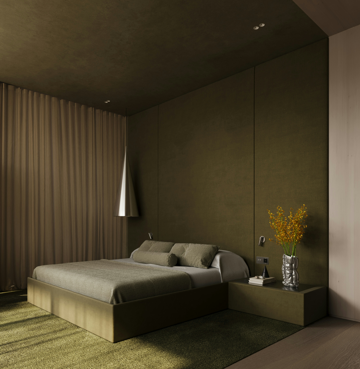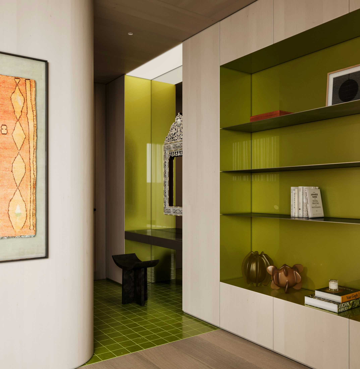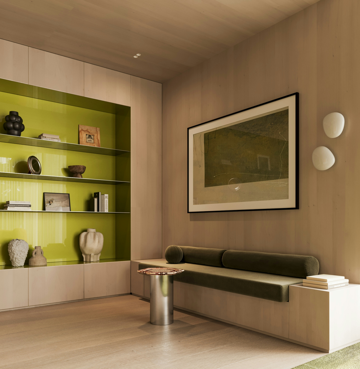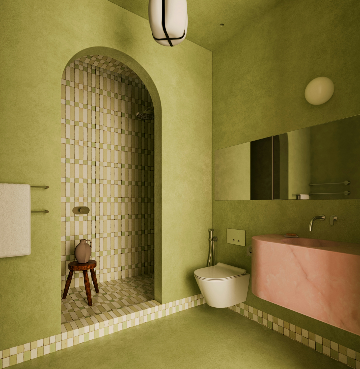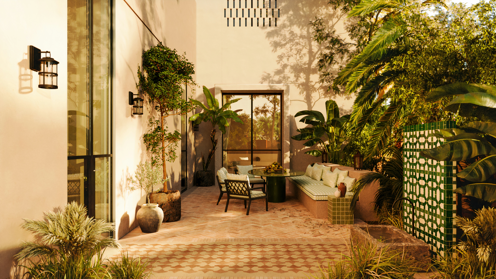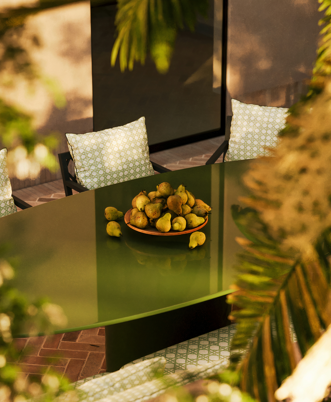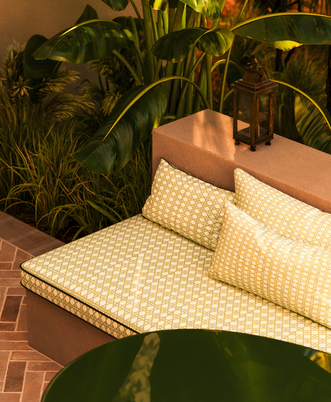P02
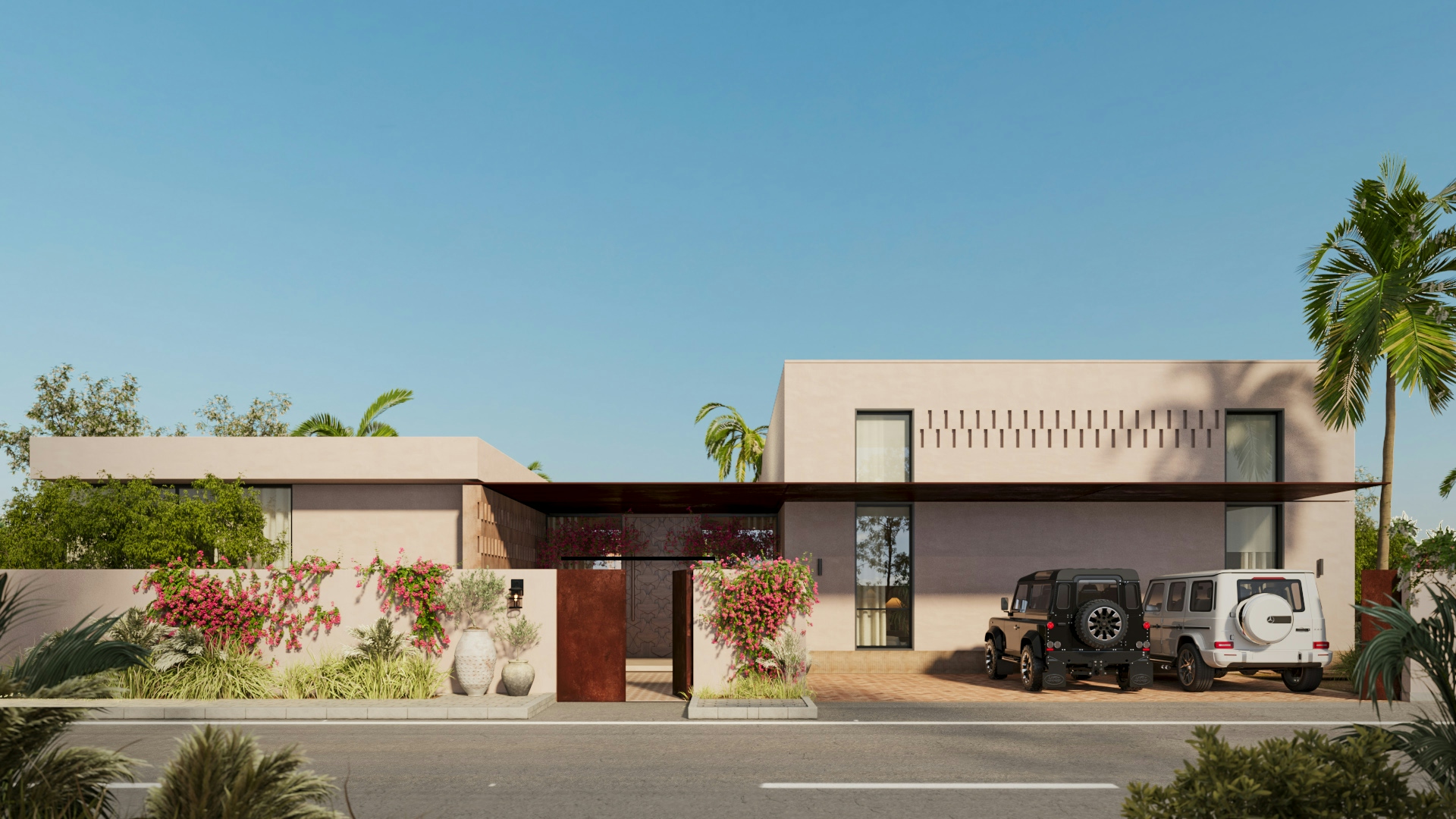
- Typology
- Residential
- Location
- Dubai, UAE
- Scope
- Interior Architecture, Landscape Design, Architectural Development
This interior design project in Dubai reimagines modern living through a Moroccan and Middle Eastern spirit, layered with warm Mediterranean textures and subtle mid-century influences. The result is a refined and timeless composition that embodies effortless luxury.
Tactile materials, earthy tones, and sculptural silhouettes create a space that feels both elevated and lived in. Clean contemporary lines are enriched with the elegance of Middle Eastern craftsmanship, celebrating contrast: tradition with modernity, richness with simplicity, detail with clarity.
The beauty here is quiet and intentional. It lives in the play of light and shadow, the calm atmosphere, and the harmony between each element. A project that honors heritage while shaping a contemporary vision—currently being sketched, sourced, and layered with thought and care.
Project in Collaboraition with Five-Nine Studio
